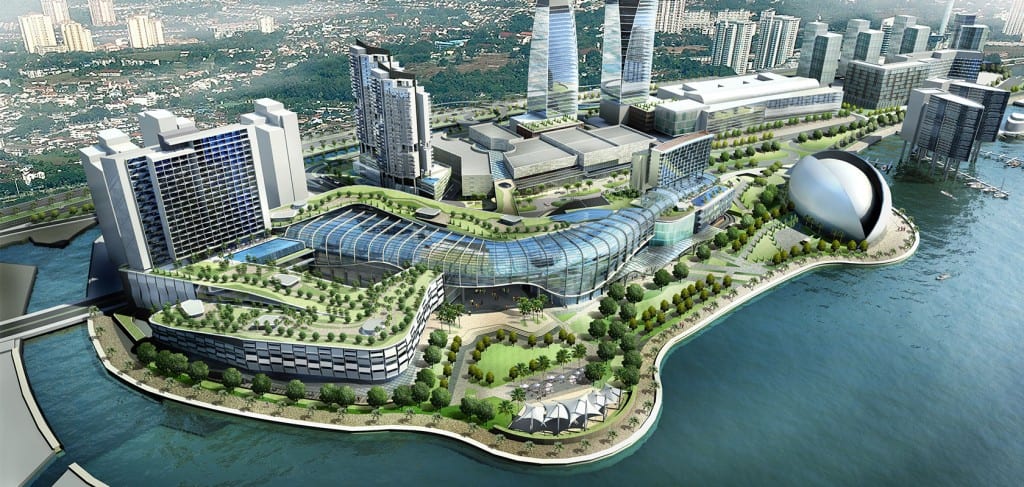
The creative minds behind The Interlace, architect Buro Ole Scheeren from Germany and Netherlands-based OMA, opted for a medium-density design that features apartment “towers” that are only six storeys high — small fry for Singapore where sky-high living has become the norm.

The Interlace has got the top gong at the architecture “Oscars”. Picture: Picture: Iwan BaanSource:Supplied
The creative minds behind The Interlace, architect Buro Ole Scheeren from Germany and Netherlands-based OMA, opted for a medium-density design that features apartment “towers” that are only six storeys high — small fry for Singapore where sky-high living has become the norm.

The Interlace covers 170,000sq m and includes 1040 apartments. Picture: Iwan BaanSource:Supplied
What makes the complex much more complex is how the apartment blocks are perched together in groups of four. And there’s a whopping 1040 apartments in it.
Placed together in a unique formation, the residential blocks create a hexagonal shape which makes room for eight communal courtyards on the site.
Described by Mr Scheeren as a “vertical village” the winning project also has a 50m pool on site, a clubhouse, reading rooms, gyms and games rooms and even a space for communal karaoke. For fitness junkies living on the densely populated island there is also a 1km running track.

The unique complex was designed as a village rather than just a building. Picture: Iwan BaanSource:Supplied
Described by Mr Scheeren as a “vertical village” the winning project also has a 50m pool on site, a clubhouse, reading rooms, gyms and games rooms and even a space for communal karaoke. For fitness junkies living on the densely populated island there is also a 1km running track.

Rather than sky-high towers, The Interlace is a cluster of 31 six-storey blocks. Picture: Iwan BaanSource:Supplied
Finished in 2013, The Interlace, which covers a huge 170,000sq m surface area, won favour with the panel of judges thanks to its “radical and alternative approach” to contemporary living.
The mixed-use structure is located within a green belt area of the city-state’s southern ridges.
Professor Sir Peter Cook, founder of architectural group Archigram, and one of the design event’s jurors, told CNN: “It’s very difficult, with so many beautiful, quite worthy projects.”
“I think you look for a power of impact. It’s something you know you’ll remember in two years’ time. It’s a game-changer.”
“So much of architecture is predictable, particularly housing. Another block, another block, another block. But this isn’t ‘ho-hum here we go again’,” he said.
And Australia also got a look in at the global event with a Sydney site earning a prestigious nod.
SJB Architects won the Mixed-Use Development Award for its Casba project in Danks St, Waterloo which includes 65 residential units and 3000sq m of retail space.

Retail and residential development Casba snagged the Mixed-Use Development Award.Source:Supplied
SJB Architects won the Mixed-Use Development Award for its Casba project in Danks St, Waterloo which includes 65 residential units and 3000sq m of retail space.

Casba also won the Urban Development Institute of Australia’s coveted NSW President’s Award this year.