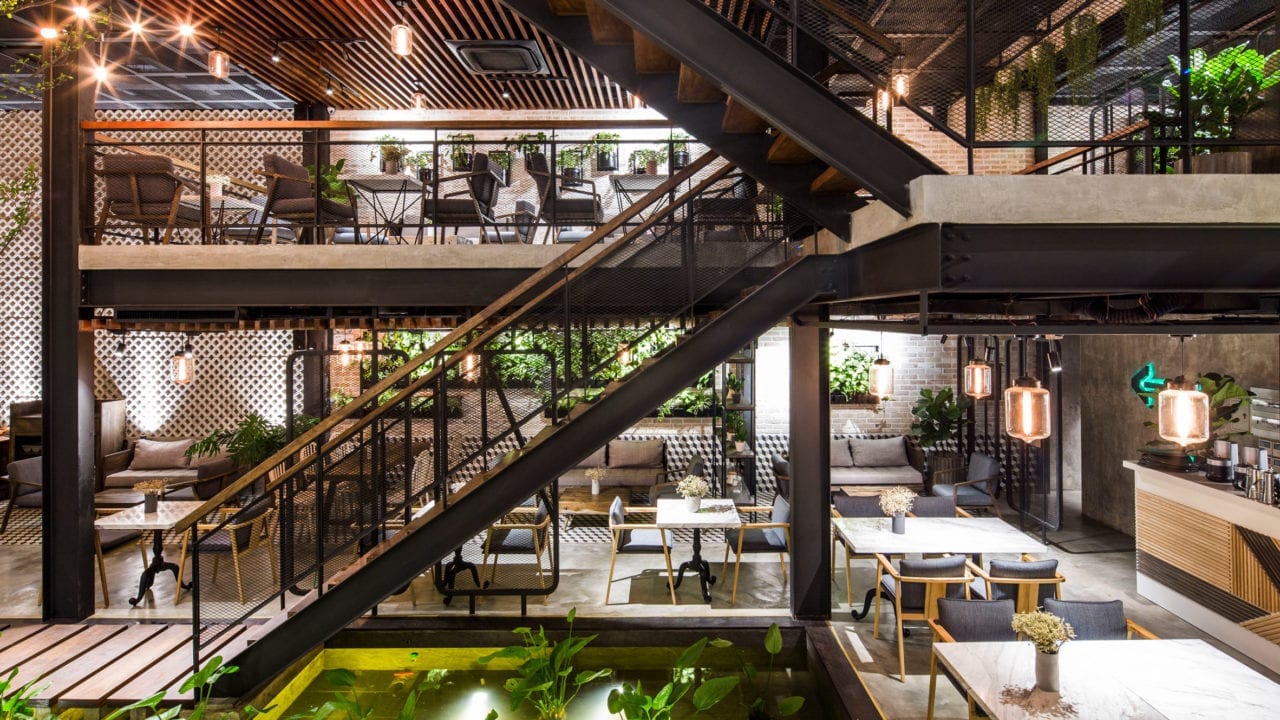
Hanoi studio Le House has designed An Garden Cafe in the Vietnamese capital as a relaxing space featuring greenery, trees and a pond.
It is in the newly redeveloped Van Quan urban area, part of Hanoi’s densely populated Ha Dong district. The building features a structural framework and angular concrete shell that encloses a large glazed facade facing the street.
The windows are interspersed with steel frames that resemble spreading tree branches. These shapes provide the first hint of the cafe’s natural theme, which is intended to soften the otherwise robust and industrial aesthetic of the architecture.
“While a steel frame may sound dry and heavy, An Garden’s hanging plant pots conjure up a vision of a dreamlike hanging garden,” says Le House.
A low concrete wall separates the building from the pavement, and planters built into the walls create a welcoming entrance. Inside the cafe, a pared-back palette of concrete, wood, black metal and patterned tiles creates a neutral backdrop for a variety of green plants.
There are several levels, with the ground floor providing the greatest amount of space for open seating. Tables and chairs are arranged around a pond filled with aquatic plants, which is next to a staircase. A tree reaches up from a planter toward the upper levels.
A pair of mezzanine floors provide extra seating overlooking the pond, while the top floor offers a view of the sky through a feature window and glazed roof partly covered by timber louvres to protect the interior from direct sunlight.
This level features a covered terrace lined with bamboo-filled planters.